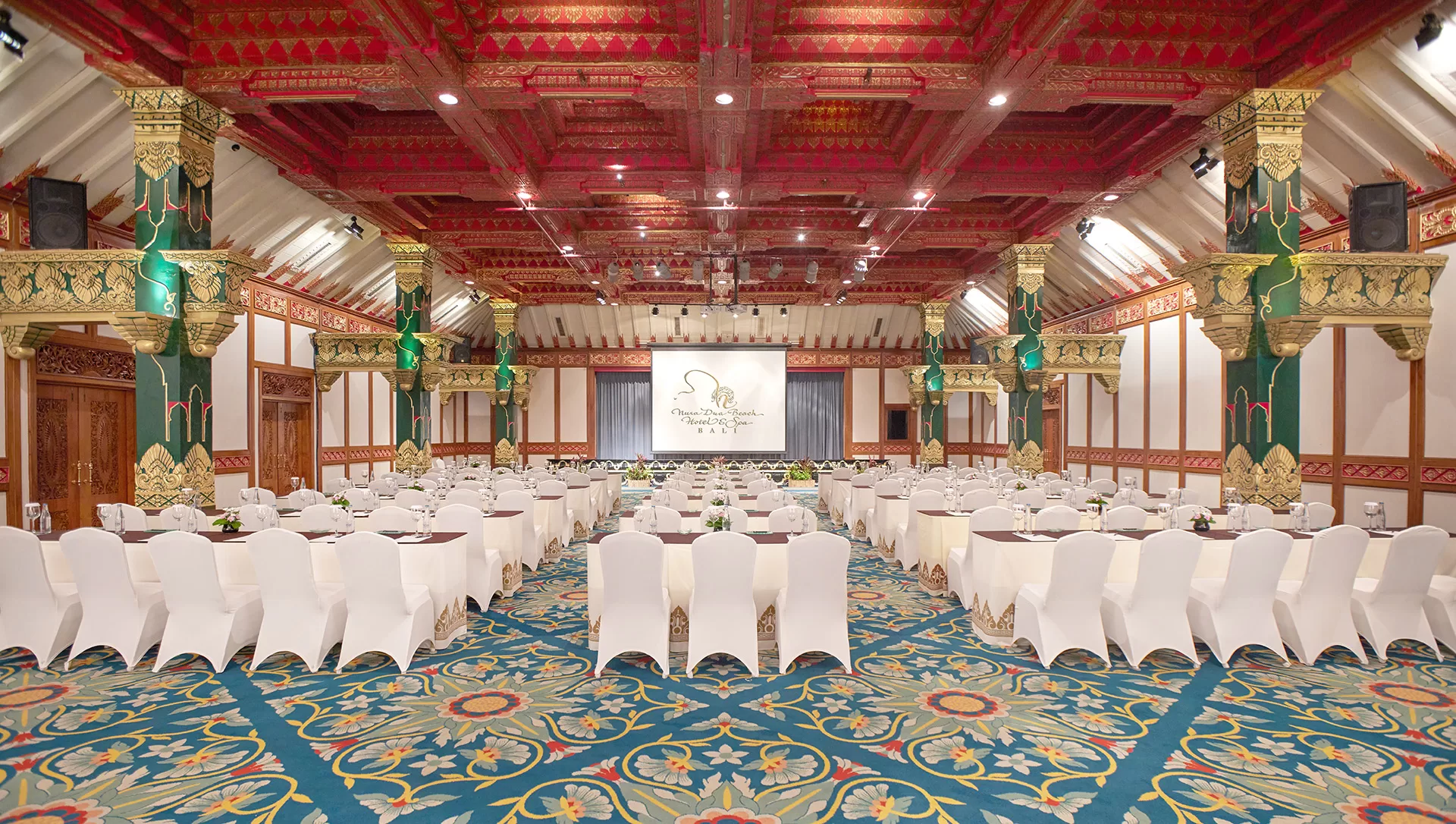
The Keraton Ballroom is richly decorated in the tradition of the ancient Kingdom palaces with a permanent stage and an adjoining anteroom. Its private entrance near the forecourt ensures an easy access for visitors with close proximity to the main lobby and business center facility.
| Room Name | Surface | Height Min | Width/Length | Theatre | Class Room | Royal Square | U-Shape | Round Table | Cocktail |
|---|---|---|---|---|---|---|---|---|---|
| Keraton Room | 336 | 5.25 | 16×21 | 350 | 150 | 60 | 110 | 160 | 450 |
| Ante Room | 68 | 2.30 | 7.5×9 | 50 | 24 | 16 | 20 | 30 | 50 |
| Keraton Ball Room | 404 | – | – | 400 | 174 | 60 | 110 | 190 | 500 |
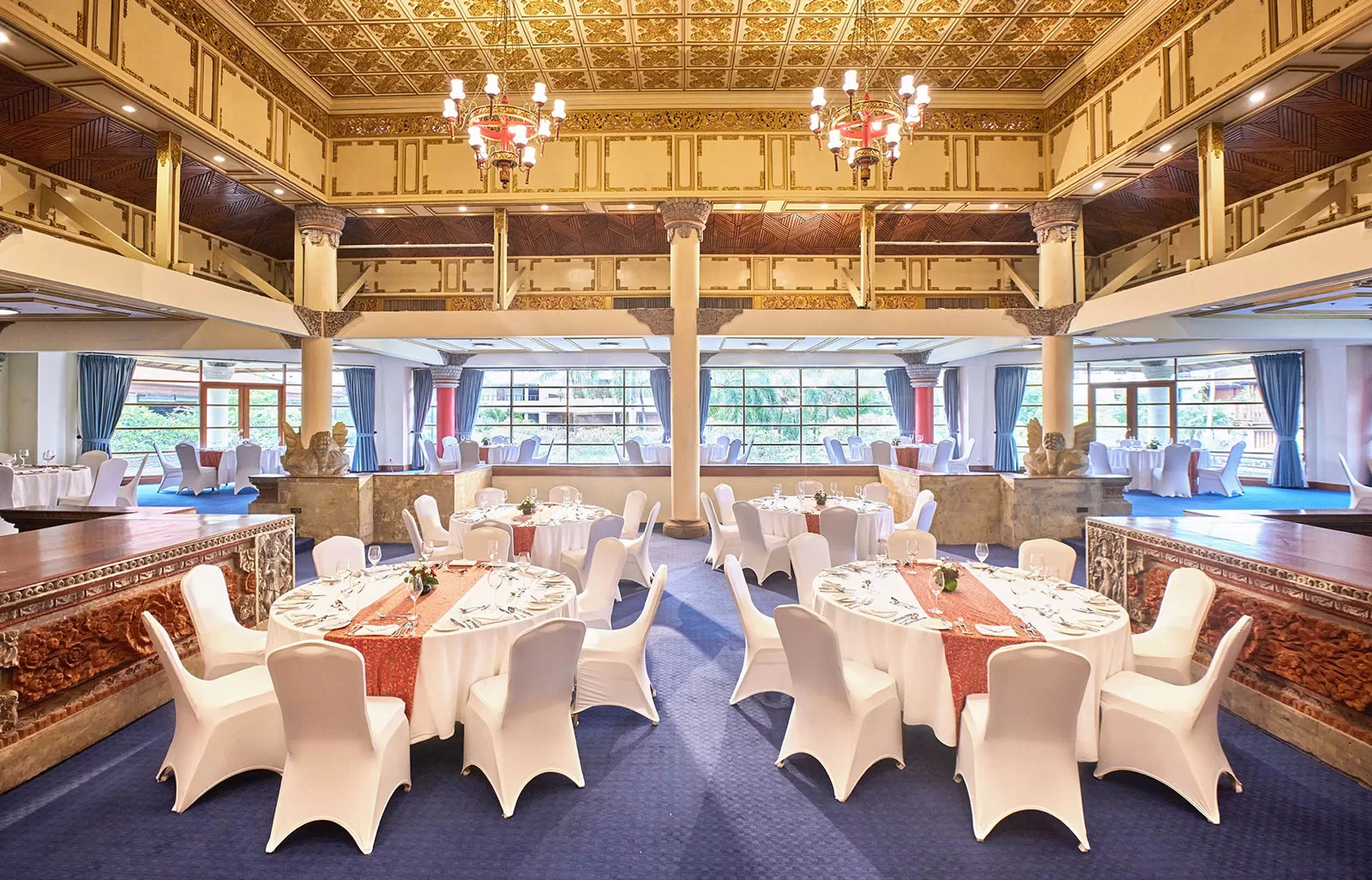
Kertagosa is named after the infamous courthouse of Bali’s ancient Klungkung regency. Its intricately painted ceiling panels are a striking contrast to the soft tones of the grandly proportioned room. Laid out on a multilevel plan, Kertagosa room features large windows overlooking the resort’s landscaped gardens providing it with natural light. It is located off the main lobby, adjacent to Kamasan and Klungkung rooms and close to all resort facilities.
| Room Name | Surface | Height Min | Width/Length | Theatre | Class Room | Royal Square | U-Shape | Round Table | Cocktail |
|---|---|---|---|---|---|---|---|---|---|
| Kertagosa Room | 540 | – | 22.5 x 24 | 225 | 120 | – | – | 110 | 220 |
| Kamasan Room | 84 | 3.00 | 7 x 12 | 50 | 36 | 30 | 24 | 32 | 40 |
| Klungkung Room | 60 | 3.00 | 7 x 8.5 | 30 | 24 | 16 | 18 | 24 | 30 |
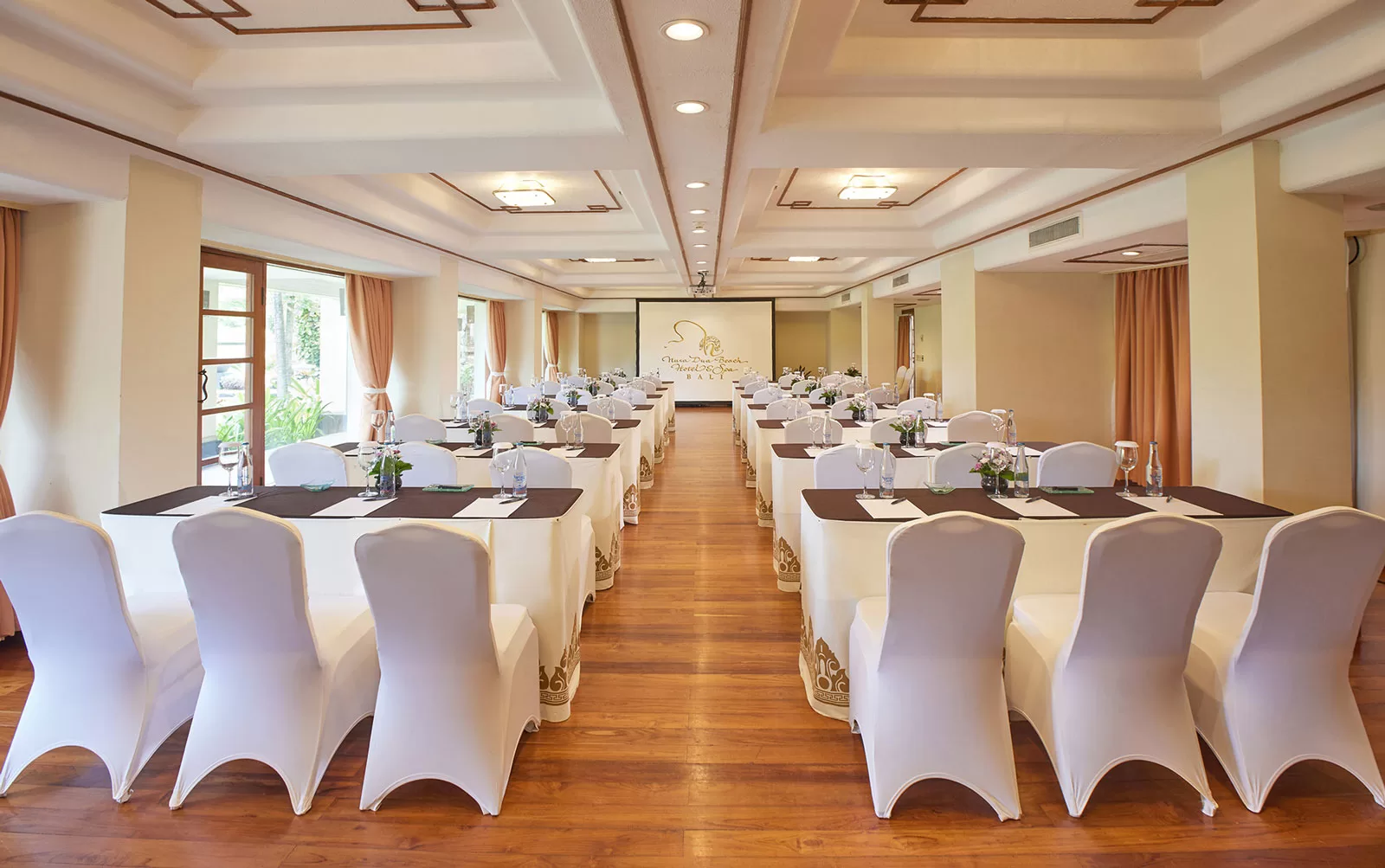
These function rooms overlook the Nusa Dua Beach Hotel & Spa’s stunning Candi Bentar entrance gate and fountain pools. The Garuda and Nusa Penida Rooms are at the disposal of those planning smaller or more private functions. It can seat up to 24 guests theatre-style and is equally accommodating for conferences, workshops, and meetings. More intimate is the Nusa Penida Room, an attractive option for board meetings up to 7 guests.
| Room Name | Surface | Height Min | Width/Length | Theatre | Class Room | Royal Square | U-Shape | Round Table | Cocktail |
|---|---|---|---|---|---|---|---|---|---|
| Garuda Room | 111 | 2.40 | 6 x 18.5 | 80 | 42 | 40 | 32 | 70 | 80 |
| Nusa Penida Room | 84 | 2.10 | 6 x 8 | 20 | 15 | 14 | 14 | – | – |
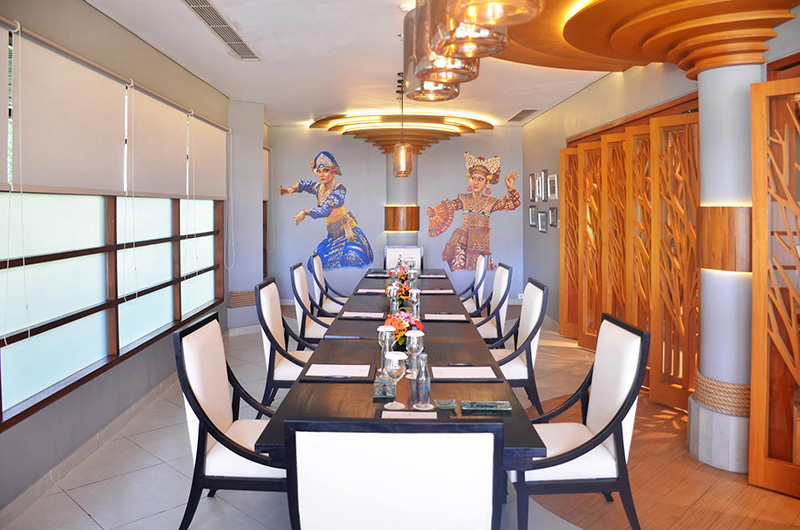
The new Wedang Jahe Private Dining room is perfect for special occasions and celebrations. Using rich elements of stone and wood, the design is inspired by Balinese influence and culture.
| Room Name | Height Min | Width/Length | Boardroom | ||||||
|---|---|---|---|---|---|---|---|---|---|
| Wedang Jahe Private Dining Room | 3.00 | 10.5 x 4.1 | 20 |
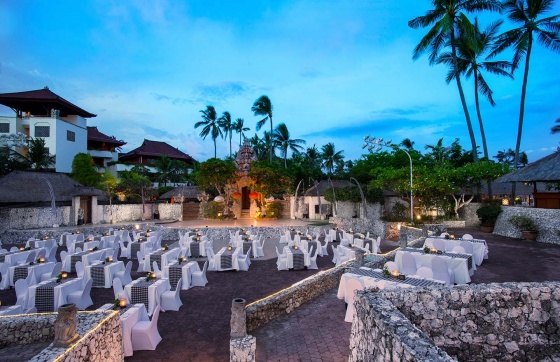
Open air amphitheater with an authentic Balinese stage for dramatic cultural performances of theater, dance, and music of Bali. A smaller Pelangi stage amphitheater within the same area is also available.
| Venue Name | Surface | Theatre | Banquet/Round Table | Cocktail | |||||
|---|---|---|---|---|---|---|---|---|---|
| Budaya Cultural Theatre |
– | 400 | 340 | 900 |
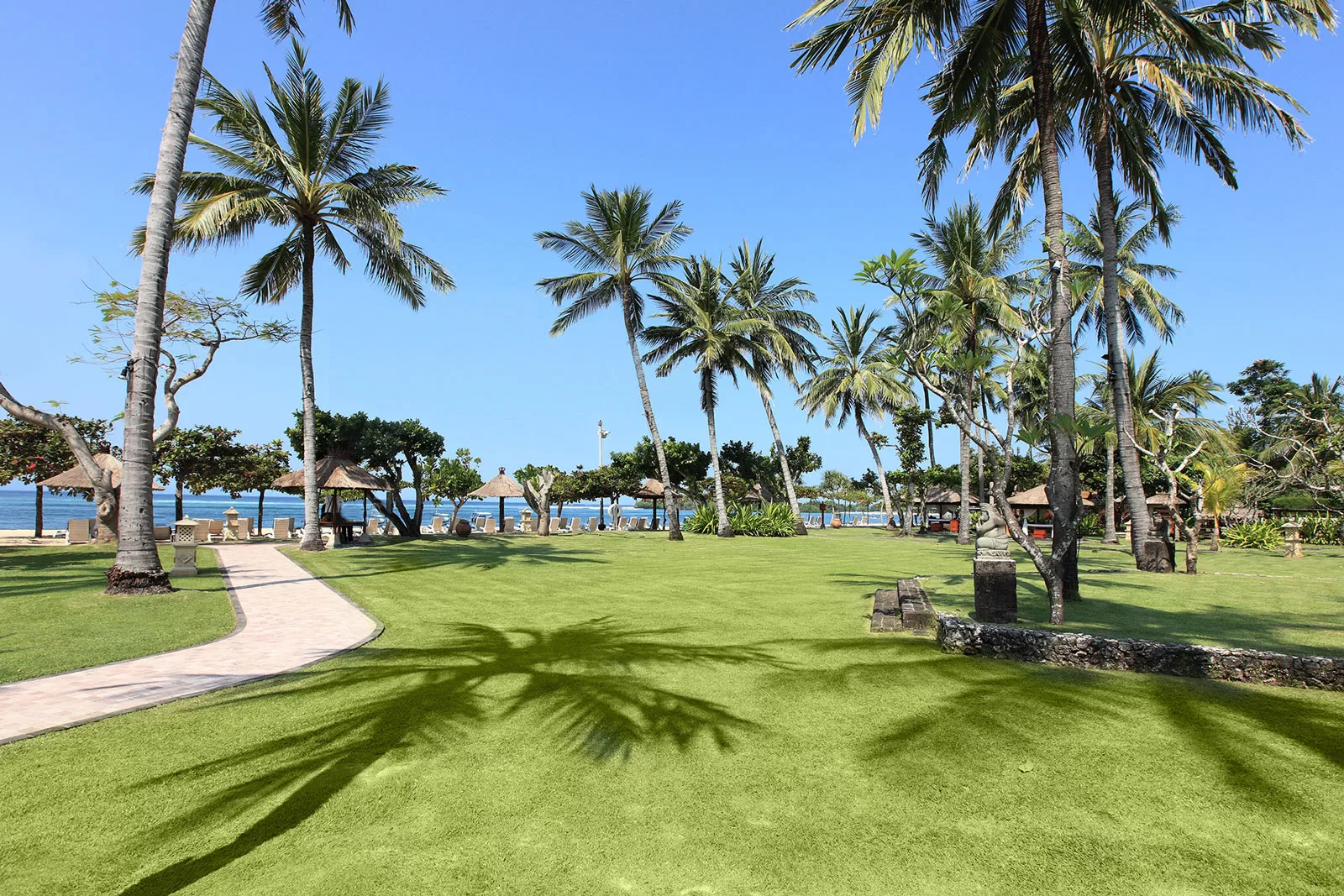
A variety of gardens provides ample choices appropriate for special events of any kind. The Temple Garden with an authentic Balinese temple overlooking the water lily pond is a perfect natural setting for any occasion. The Beach Garden overlooks one of the widest stretches of white sandy beach providing a dramatic setting anytime of the day. The beach front gazebo with a sweeping 180 degree view of the Indian Ocean is a lovely setting for small and intimate events.
| Venue Name | Width/Length | Banquet/Round Table | Cocktail |
|---|---|---|---|
| Beach Sand | 40 x 22 | 400 | 1000 |
| Bale Garden | 33 x 25 | 320 | 500 |
| Lagoon Garden | 26 x 18 | 100 | 200 |
| Tamarind Garden | 16 x 16 | 50 | 150 |
| Temple Garden | 39 x 14 | 200 | 300 |
| Raised Garden | 18 x 12 | 40 | 60 |
| Beach Garden | 27 x 19 | 200 | 300 |
| Lagoon Pool Bale | 8.7 x 7.1 | 30 | 45 |